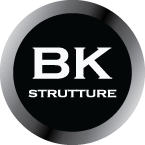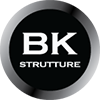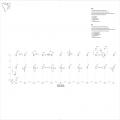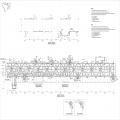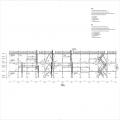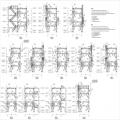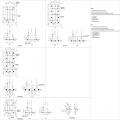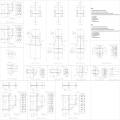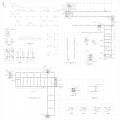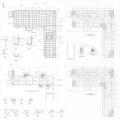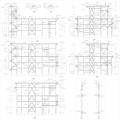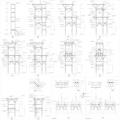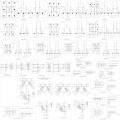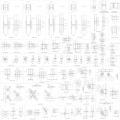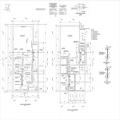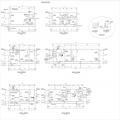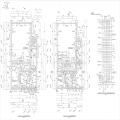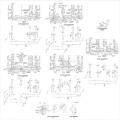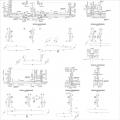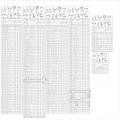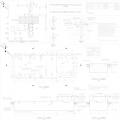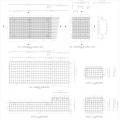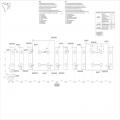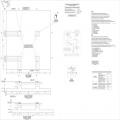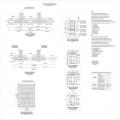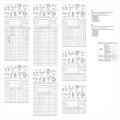Services
BK STRUTTURE provides engineering design of Process Steel Structures, Steel Piperacks, Concrete Foundations and Concrete Structures.
About all of this BK STRUTTURE focuses on the activities of:
- basic engineering, including estimation of investment
- detailed engineering for construction
of civil works in industrial plants (both ONSHORE & OFFSHORE).
Civil and structural works designed (including bill of quantities and Material Take off) are:
- Equipment Foundations (tanks, coolers, skids, horizontal and vertical vessels, scrubber vessels & traps)
- Calculation report (check of ground pressure, steel reinforcements, reinforced concrete section, anchoring of steel reinforcement, concrete breakout of anchors in tension and shear, anchor bolts);
- Detail drawings (formwork, reinforcement, bar bending schedule, embedded plates, concrete saddle, anchor bolts);
- Foundations of vibrating machines (pumps, compressors)
- Calculation reports (static and dynamic tests including verification of Vendor requirements, check of frequencies ratio of system exciting respect to the natural system, verification of the amplitudes limits);
- Detail drawings (formwork, reinforcement, bar bending schedule, embedded plates, concrete saddle, anchor bolts);
- Concrete basin, pits, retaining walls, culverts, drain channel, paving, piping supports, sleepers
- Calculation reports (verification of ground pressure, walls and foundation slab system with box‐type modeling in 3D, reinforcement, reinforced concrete sections, anchoring of steel reinforcement);
- Detail drawings (formwork, reinforcement, bar bending schedule, specific rebar reinforcement for joint and corner);
- Primary steel structures (skids, piperacks, process structures) and secondary (platforms & walkways)
- Calculation report (design & check of steel sections, structural calculation nodes / connections, calculation of reactions load on foundations);
- Detail drawings (plans, elevations, structural details);
- Review of erection & shop drawings;
- Buildings (buildings & shelters)
- Calculation reports (Design & check of structure ‐reinforced concrete and / or steel);
- Detail drawings (plans, elevations, structural details, architectural assemblies);
- Review of erection & shop drawings;
- Underground networks (technological drainage, sewage, acid water, meteoric water, fire water)
- Calculation reports (design and check of the pipes strength, hydraulic calculation);
- Detail drawings (general plan, pits service, channels, road crossing, construction details)
- Civil Works Layout and Foundations Plans
- Site preparations of plant areas with specified final ground elevations of slopes, excavation and embankments, foundations, pipeways, trenches and roads;


